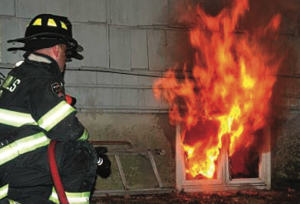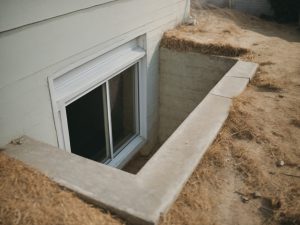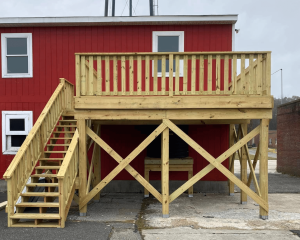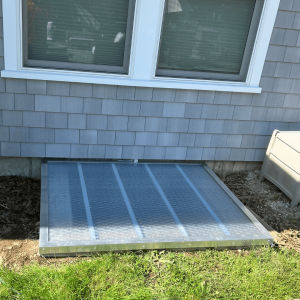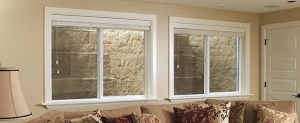
Basements, often repurposed as bedrooms, home offices, or entertainment spaces, hold great potential. Yet, their underground nature presents unique safety concerns, chiefly regarding exit routes in emergencies. This is where egress windows enter the narrative, standing as the unsung heroes in ensuring safety. But how exactly are egress windows defined as emergency exits? Let’s delve deeper.
1. What is an Egress Window?
At its core, an egress window is a window designed to be large enough for a person to escape through, or for a firefighter to enter, in the event of an emergency. These aren’t your average windows; they adhere to specific size and operational requirements, making them a vital component in home safety measures.
2. Code and Size Specifications
The International Residential Code (IRC) has clear stipulations about egress windows:
Minimum width of opening: 20 inches.
Minimum height of opening: 24 inches.
Minimum net clear opening: 5.7 square feet (5.0 square feet for ground floor).
Maximum sill height above floor: 44 inches.
It’s crucial to understand that while an egress window may be 20 inches wide and 24 inches tall, this doesn’t meet the required 5.7 square feet opening. Thus, homeowners must ensure that the windows they install truly align with these standards.
3. Operational Ease
Beyond size, an egress window’s design must allow for easy operation, ensuring that individuals, including children and the elderly, can open them without difficulty. They shouldn’t require special tools or knowledge, and this operational ease is a core defining feature of an emergency exit.
4. Basement Transformation Safeguards
For homeowners looking to transform their basements into livable spaces, egress windows are often mandatory. This mandate isn’t merely bureaucratic red tape; it’s a critical safety requirement. By ensuring that every sleeping room has an egress window, building codes guarantee that occupants have a viable escape route should the primary exits become blocked or unsafe.
5. Window Wells and Ladders
If an egress window is below the ground level, it might be accompanied by a window well. This dug-out space ensures the window remains operational and isn’t buried underground. For deeper window wells, permanent ladders or steps might be required, ensuring that occupants can climb out easily and safely.
Egress windows, in their design and purpose, redefine what emergency exits look like for modern homes. Especially in basements, they play a pivotal role in ensuring safety and adherence to building codes. They act as a quiet sentinel, ever-present and always ready to facilitate a quick escape or entry during dire situations. As homeowners, understanding the significance of these windows isn’t just good practice; it’s an essential component of responsible home ownership.


