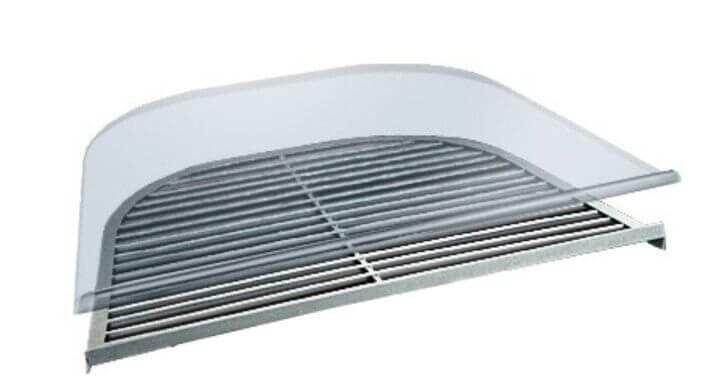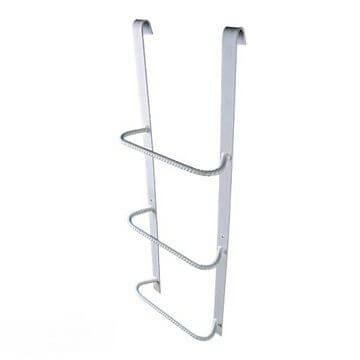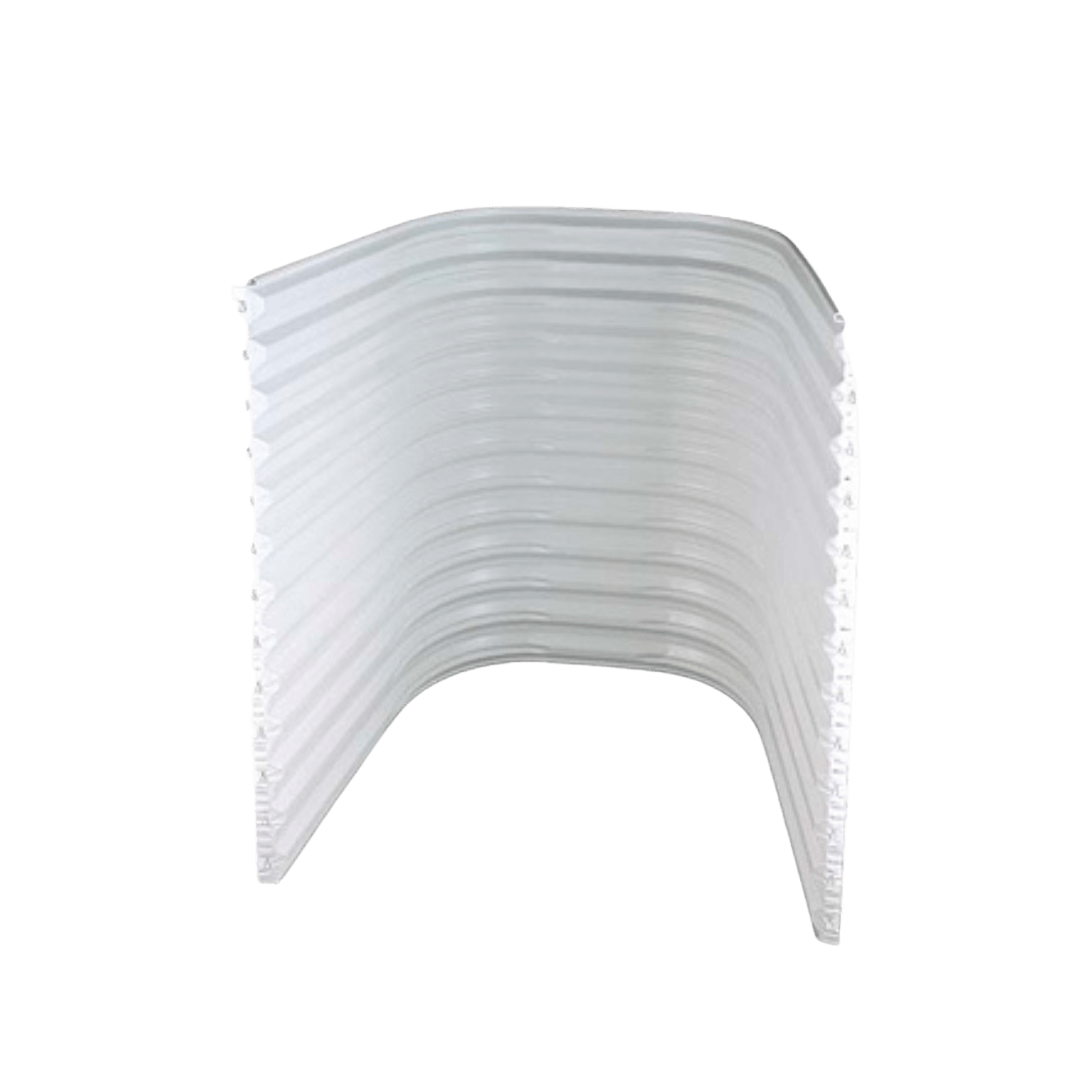Egress Package Options
Click the video below to learn more.
EGRESS Express Package
Crown Elite Package
Custom Packages
HOW WILL YOU GET OUT?
An Egress opening is designed to be large enough for a firefighter to climb in or a person to climb out of in an emergency. Federal building codes now require all living spaces in your home to have 2 forms of egress, basements require a clear opening of a minimum height of 24” and a width of 20”. The interior sill height cannot exceed 44” from the interior floor. The window well must be at least 9 square feet. Window wells are required to have an escape ladder and a weight-bearing grate on top
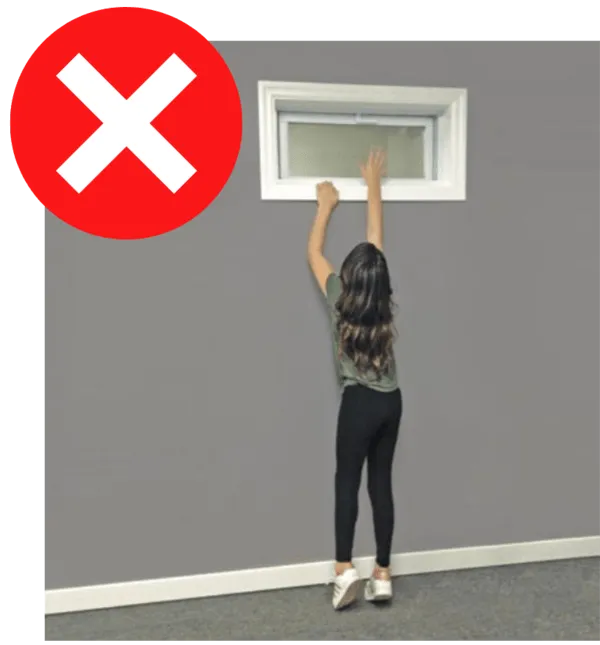
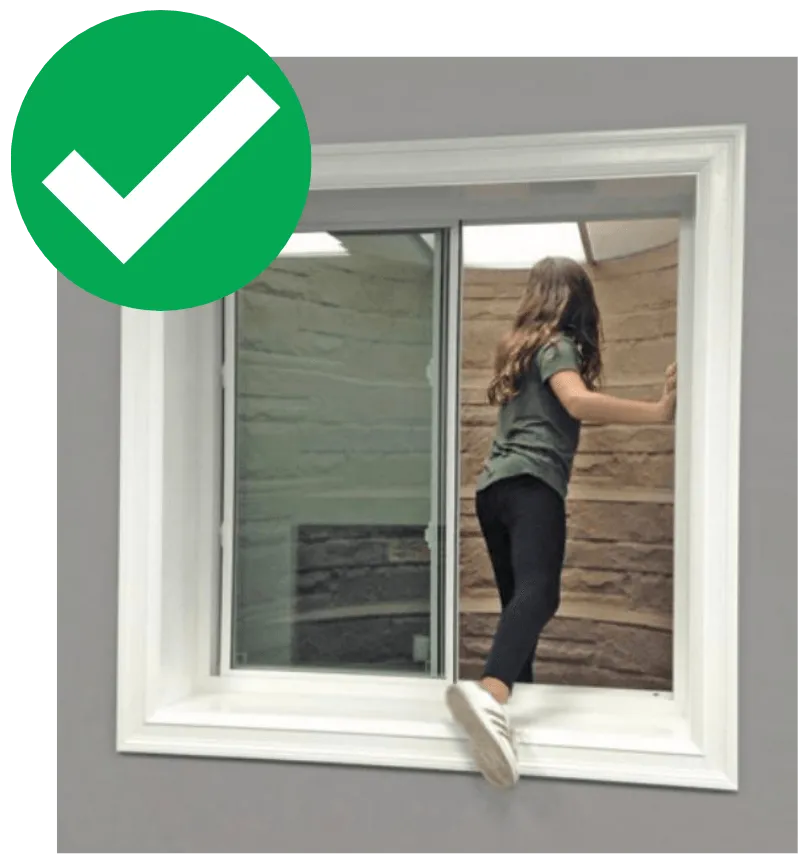
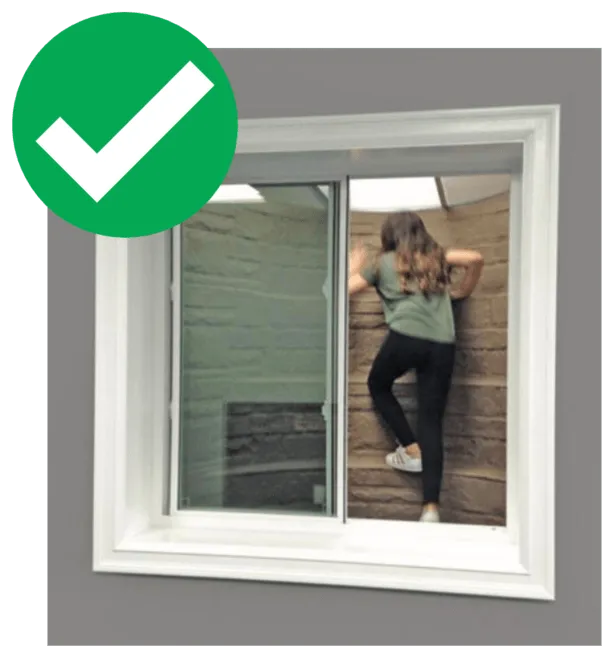
Why Choose Us
Trustworthy
Family-Owned
Experience
Egress Saves Lives™. Installing an egress window system or basement entry will provide your family with a second means of exit or an access point for a first responder to enter in the event of an emergency such as a fire, flood, or carbon monoxide leak. The most important part of an escape plan is a way out.
An Egress opening is designed to be large enough for a firefighter to climb in or a person to climb out of in an emergency. U.S. building codes require each bedroom of a home to have an emergency exit window, with minimum sizes specified.
Basements, habitable attics, and every habitable room shall have no less than two operable emergency escape and rescue opening.
REQUIREMENTS FOR AN EGRESS OPENING?
L.I. Egress Pros Strictly Adhere to the Building Code Requirements:
Basements and every sleeping room shall have at least one operable emergency and rescue opening.
The required emergency and rescue opening in the bedrooms located in the basement satisfies the requirement of the basement having an emergency and rescue opening.
The bottom sill of egress windows shall be no more than 44 inches above the finished floor height.
Egress windows shall have a clear opening, measured when the operable part of the window is entirely open, of 5.7 square feet and meeting the following minimum dimensions.
Windows with a bottom sill height of no more than 44 inches above or below grade are allowed to be a minimum of 5 square feet.
Minimum clear opening width = 20 inches.
Minimum clear opening height = 24 inches.
Egress windows shall be operational from the inside of the room without keys or special knowledge.
Below grade egress windows shall be installed with an egress window well meeting the following minimum dimensions.
The minimum horizontal dimension of 36 inches by 36 inches allows the window to be fully opened.
Ladders or steps shall be required for window wells deeper than 44 inches and are allowed to project a maximum of 6 inches into the required area of the well.
Ladders shall be permanently fixed and have a minimum interior width of 12 inches, extending at least 3 inches from the Casement clear opening.
Must be 5.7 square feet, or 5 square feet if grade floor opening.
https://dos.ny.gov/system/files/documents/2021/06/-toc-for-the-2020-codes-of-nys.pdf
We have big windows™! Our big windows will ensure your basement is filled with sunshine. Don’t wait for an emergency to open your window. Let in the fresh air all our windows come with quick-release screens.
The dictionary defines pro as – a professional in a particular field. We have been Long Islands egress professionals for over 10 years. Our experience and attention to detail is only matched by our passion for installing your egress system to code professionally. Our sales Pros will answer all your questions and work with you to find the proper location to install your egress window system. Located in West Babylon, NY Egress Pros services from Brooklyn to Montauk. Our facility is stocked with egress windows and egress kits. In addition to distribution, we manufacture custom covers at our West Babylon location. Come down and visit our showroom.
The definition of pro – a professional in a particular field. At Egress Pros all we do is egress. We have been installing and educating the public about egress for over 10 years. Over this time period we have not only perfected the installation process; our team has designed and developed the best-in-class egress window system. The Egress Pros Emergency Escape System™ is designed to get you and your family out quickly and safely while providing our first responders with valuable life saving space in the egress well for oxygen tanks, supplies, and rescue. Our experience and attention to detail is only matched by our passion of saving lives.
A portion of every egress installation goes to the Tunnel to Towers Foundation. The Tunnel to Towers Foundation builds mortgage-free smart homes for our most catastrophically injured veterans and first responders.

